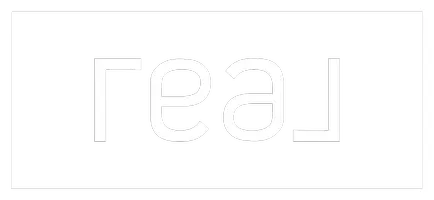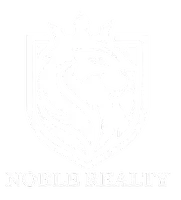
248 Red Oak Morgantown, WV 26501
3 Beds
3 Baths
1,986 SqFt
UPDATED:
Key Details
Property Type Townhouse
Sub Type Townhouse
Listing Status Active
Purchase Type For Sale
Square Footage 1,986 sqft
Price per Sqft $168
Subdivision The Village Of Sugar Maple Ridge
MLS Listing ID 10162076
Style Traditional
Bedrooms 3
Full Baths 2
Half Baths 1
HOA Fees $800/ann
HOA Y/N Yes
Year Built 2024
Annual Tax Amount $2,650
Tax Year 2026
Property Sub-Type Townhouse
Property Description
Location
State WV
County Monongalia
Area Monongalia/West
Zoning Single Family Residential
Direction I-79 exit 155 . Turn onto Chaplin Road, first right after BFS onto Solomon Road. Follow 1.2 miles into development. Turn right on Red Oak Lane, home on right.
Rooms
Basement None
Primary Bedroom Level 2
Master Bedroom 16x14 Ceiling Fan(s), Walk-in Closet, Wall-to-Wall Carpet, Window Treatment, Primary Bath
Bedroom 2 2 11x10.5 Ceiling Fan(s), Wall-to-Wall Carpet, Window Treatment
Bedroom 3 2 13x11 Ceiling Fan(s), Wall-to-Wall Carpet, Window Treatment
Living Room 1 22.5x14
Dining Room 1 17.5x10 Window Treatment, Luxury Vinyl Plank
Kitchen 1 16x13 Window Treatment, Built-ins, Luxury Vinyl Plank, Solid Surface Counters
Interior
Interior Features 9ft+ Ceiling, All Window Treatments, Electric Dryer Connection, Gas Stove Connection, Primary Bath, Walk-in Closets, Washer Connection
Heating Forced Air, Gas
Cooling Ceiling Fan(s), Central Air, Electric
Flooring Luxury Vinyl Plank, Tile, Vinyl, Wall-to-Wall Carpet
Fireplaces Type None
Equipment Smoke Detectors, Garage Door Opener, Cable Ready, Hot Water Heater Elec.
Appliance Dishwasher, Disposal, Microwave, Range, Refrigerator
Exterior
Exterior Feature Other, Outside Lighting
Parking Features 1 Car, Integral
Fence Other
Waterfront Description None
View Mountain, Neighborhood
Roof Type Shingles
Building
Story 3
Foundation Other
Sewer City Sewer, City Water
Schools
Elementary Schools Mylan Park Elementary
Middle Schools Westwood Middle
High Schools University High
Others
HOA Fee Include Common Areas,Grass Cutting,Grounds,Other,Pool Service,Snow Removal
Pets Allowed Yes







