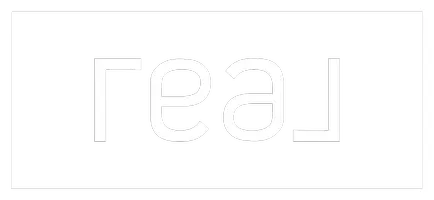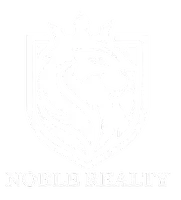
913 Henry Drive Fairmont, WV 26554
2 Beds
2 Baths
1,476 SqFt
UPDATED:
Key Details
Property Type Single Family Home
Sub Type Detached
Listing Status Active
Purchase Type For Sale
Square Footage 1,476 sqft
Price per Sqft $168
Subdivision Pine Hills
MLS Listing ID 10162101
Style Ranch
Bedrooms 2
Full Baths 2
Year Built 1971
Annual Tax Amount $1,491
Tax Year 2025
Property Sub-Type Detached
Property Description
Location
State WV
County Marion
Area Marion/Fairmont
Zoning Single Family Residential
Direction Route 250 to Country Club Road to Woodside Dr/Coleman Ave and first left onto Henry Drive. House on left.
Rooms
Other Rooms Gathering Room, Foyer, Formal Dining Rm, Pantry, First Floor Laundry/Util., First Floor Primary Bed
Basement Concrete Floor, Crawl Space
Primary Bedroom Level 1
Master Bedroom 12x13.5 Walk-in Closet, Wall-to-Wall Carpet
Bedroom 2 1 10x11 Wall-to-Wall Carpet, Window Treatment
Living Room 1 13.5x19.5 Wall-to-Wall Carpet, Window Treatment
Dining Room 1 10.9x10.9 Wall-to-Wall Carpet, Window Treatment
Kitchen 1 12.x12.5 Wood Floor, Pantry
Interior
Interior Features All Window Treatments, Electric Dryer Connection, Electric Stove Connection, Other, Primary Bath, Single Level Living, Walk-in Closets, Washer Connection
Heating Baseboards, Electric
Cooling Central Air, Electric
Flooring Wall-to-Wall Carpet, Wood
Fireplaces Type None
Equipment Cable Ready, Hot Water Heater Elec.
Appliance Dishwasher, Disposal, Dryer, Range, Refrigerator, Washer
Exterior
Exterior Feature Landscaped, Patio, Screen Porch, Storage Shed/Outbuilding
Parking Features None
Fence None
Waterfront Description None
View Neighborhood
Roof Type Shingles
Building
Story 1
Foundation Block
Sewer City Sewer, City Water
Schools
Elementary Schools Jayenne Elementary
Middle Schools West Fairmont Middle
High Schools Fairmont Sr. High







