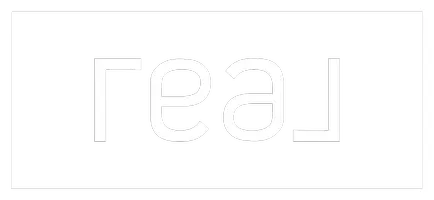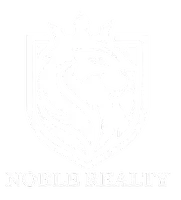
128 M Road Arthurdale, WV 26520
3 Beds
2 Baths
1,344 SqFt
UPDATED:
Key Details
Property Type Single Family Home
Sub Type Detached
Listing Status Active
Purchase Type For Sale
Square Footage 1,344 sqft
Price per Sqft $137
MLS Listing ID 10162125
Style Ranch
Bedrooms 3
Full Baths 1
Half Baths 1
Year Built 1978
Annual Tax Amount $536
Tax Year 2024
Lot Size 0.360 Acres
Lot Dimensions 15682
Property Sub-Type Detached
Property Description
Location
State WV
County Preston
Area Preston County
Direction 92S to Q Road. From Q Road make a right onto M Road and home is on the right.
Rooms
Other Rooms Laundry/Utility, Sun Room
Basement None
Primary Bedroom Level 1
Master Bedroom 11.3x12.6 Ceiling Fan(s), Wall-to-Wall Carpet, Primary Bath
Bedroom 2 1 11.3x11.5 Ceiling Fan(s), Laminate Flooring
Bedroom 3 1 11.3x11.6 Ceiling Fan(s), Wall-to-Wall Carpet
Living Room 1 19.6x11.3 Fireplace, Laminate Flooring, Window Treatment
Dining Room 1 10.5x14.8 Ceiling Fan(s), Laminate Flooring
Kitchen 1 11.3x13.7 Laminate Flooring, Pantry
Interior
Interior Features All Window Treatments, Electric Dryer Connection, Primary Bath, Single Level Living, Washer Connection
Heating Electric, Gas
Cooling Ceiling Fan(s), Window Unit(s)
Flooring Laminate
Fireplaces Number 1
Fireplaces Type Blower, Gas Logs
Equipment Smoke Detectors, Garage Door Opener, Cable Available, Hot Water Heater Elec., High Speed Internet Avail
Appliance Microwave, Range, Refrigerator
Exterior
Exterior Feature Landscaped, Storage Shed/Outbuilding, Storm Doors
Parking Features 1 Car, Attached
Fence None
Waterfront Description None
View Mountain, Neighborhood, Panoramic
Roof Type Shingles
Building
Story 1
Foundation Block
Sewer City Sewer, City Water, Well
Schools
Elementary Schools West Preston School
Middle Schools West Preston Middle
High Schools Preston High







