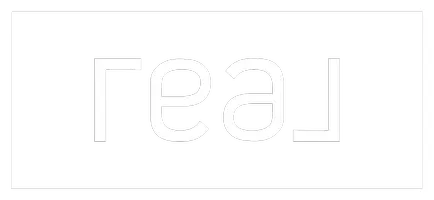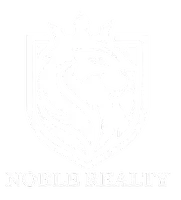
20 Meadow Brooke Drive Morgantown, WV 26508
3 Beds
3 Baths
1,830 SqFt
UPDATED:
Key Details
Property Type Single Family Home
Sub Type Detached
Listing Status Active
Purchase Type For Sale
Square Footage 1,830 sqft
Price per Sqft $218
Subdivision Meadowbrook
MLS Listing ID 10162136
Style Raised Ranch
Bedrooms 3
Full Baths 2
Half Baths 1
HOA Fees $400/ann
Year Built 1976
Annual Tax Amount $3,119
Tax Year 2025
Lot Size 0.630 Acres
Property Sub-Type Detached
Property Description
Location
State WV
County Monongalia
Area Monongalia/Cheat Lake
Zoning Single Family Residential
Direction Tyrone Avery Rd. To Meadow View Lane L on Meadow Brooke 2nd on Right.
Rooms
Other Rooms Formal Dining Rm, Gathering Room, Laundry/Utility
Basement Finished, Interior Access, Partial, Walk-Out
Primary Bedroom Level 1
Master Bedroom 13'10\"X11 Wall-to-Wall Carpet, Primary Bath
Bedroom 2 1 10X9X10\" Ceiling Fan(s), Wall-to-Wall Carpet
Bedroom 3 1 11X11 Ceiling Fan(s), Wall-to-Wall Carpet
Living Room 1 11'6\"x16'8 Wall-to-Wall Carpet
Dining Room 1 11x11 Wall-to-Wall Carpet
Kitchen 1 12X11'6\" Ceiling Fan(s), Vinyl Flooring, Dining Area
Family Room 22'8\"x15
Interior
Interior Features Electric Dryer Connection, Electric Stove Connection, Primary Bath, Washer Connection
Heating Baseboards, Electric
Cooling Central Air
Flooring Vinyl, Wall-to-Wall Carpet
Fireplaces Number 1
Fireplaces Type Masonry
Equipment Cable Ready, Garage Door Opener, Hot Water Heater Elec., Roof Ventilation Fan, Smoke Detectors
Appliance Dishwasher, Range, Refrigerator
Exterior
Exterior Feature Deck
Parking Features 2 Cars, Integral
Fence None
Waterfront Description None
View Neighborhood
Roof Type Shingles
Building
Story 1
Foundation Block, Brick
Sewer City Sewer, City Water
Schools
Elementary Schools Cheat Lake Elementary
Middle Schools Mountaineer Middle
High Schools University High
Others
HOA Fee Include Road Maint. Agreement







