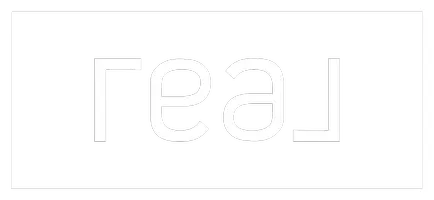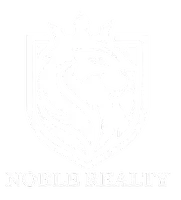
439 Skelton Road Buckhannon, WV 26201
3 Beds
2 Baths
1,200 SqFt
UPDATED:
Key Details
Property Type Single Family Home
Sub Type Detached
Listing Status Active
Purchase Type For Sale
Square Footage 1,200 sqft
Price per Sqft $154
MLS Listing ID 10162139
Style Ranch
Bedrooms 3
Full Baths 1
Half Baths 1
Year Built 1980
Annual Tax Amount $316
Tax Year 2025
Lot Size 1.000 Acres
Property Sub-Type Detached
Property Description
Location
State WV
County Upshur
Area Upshur/Buckhannon
Direction Take Rt 20 South to turn onto Tallmansville Road, turn right onto Hicckory Flat Road, turn onto Skelton Road, 1st house on right
Rooms
Basement Dirt Floor, Exterior Access, Partial, Unfinished
Primary Bedroom Level 1
Master Bedroom 11x14'2 Walk-in Closet, Vinyl Flooring
Bedroom 2 1 10x11 Vinyl Flooring
Bedroom 3 1 9'8x10'3 Vinyl Flooring
Living Room 1 12x15'10 Wood Floor
Dining Room 1 8'6x11'2 Vinyl Flooring, Balcony/Deck
Kitchen 1 8x11'2 Vinyl Flooring, Balcony/Deck
Interior
Interior Features Electric Dryer Connection, Walk-in Closets
Heating Baseboards, Electric
Cooling Electric, Wall Unit(s)
Flooring Tile, Vinyl, Wood
Fireplaces Type None
Equipment Smoke Detectors, Hot Water Heater Elec.
Appliance Dishwasher, Range, Refrigerator
Exterior
Exterior Feature Balcony, Deck, Porch
Parking Features None
Fence Other, Partial, Wood
Waterfront Description None
View Mountain, Panoramic
Roof Type Metal
Building
Story 1
Foundation Block
Sewer City Water, Septic
Schools
Elementary Schools Washington District Elementary
Middle Schools Buckhannon-Upshur Middle
High Schools Buckhannon-Upshur High







