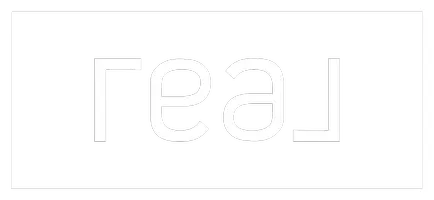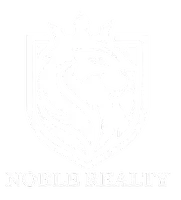
409 Lexington Circle Bridgeport, WV 26330
4 Beds
3 Baths
1,748 SqFt
UPDATED:
Key Details
Property Type Single Family Home
Sub Type Patio Home
Listing Status Active
Purchase Type For Sale
Square Footage 1,748 sqft
Price per Sqft $271
Subdivision Worthington Village
MLS Listing ID 10162164
Style Traditional
Bedrooms 4
Full Baths 3
HOA Fees $174/mo
Tax Year 2026
Property Sub-Type Patio Home
Property Description
Location
State WV
County Harrison
Area Harrison/Bridgeport
Zoning Neighborhood Residential
Direction Get off of the exit at Jerry Dove go towards Benidum drive Make a right at the bottom Go out until you pass the airport the next exit on the right will take you to Stonebridge go to the top of the hill make a left and then the first right you will be at m
Rooms
Other Rooms Loft, Formal Dining Rm, Breakfast Nook, Pantry, First Floor Laundry/Util., First Floor Primary Bed
Basement Concrete Floor
Primary Bedroom Level 1
Master Bedroom 12.11x15.2 Walk-in Closet, Wall-to-Wall Carpet
Bedroom 2 1 10.10x12.3 Walk-in Closet, Wall-to-Wall Carpet
Bedroom 3 1 10.6x12.3 Walk-in Closet, Wall-to-Wall Carpet
Bedroom 4 2 13.9x10.10 Walk-in Closet, Wall-to-Wall Carpet
Living Room 1 15.10x13.6 Fireplace, Luxury Vinyl Plank
Dining Room 1 10.5x11.1 Luxury Vinyl Plank
Kitchen 1 12x11.1 Pantry, Luxury Vinyl Plank
Interior
Interior Features 9ft+ Ceiling, Electric Dryer Connection, Gas Stove Connection, Icemaker Connection, Primary Bath, Walk-in Closets, Washer Connection
Heating Heat Pump
Cooling Ceiling Fan(s), Electric, Gas, Heat Pump
Flooring Luxury Vinyl Plank, Wall-to-Wall Carpet
Fireplaces Number 1
Fireplaces Type Electric
Equipment Smoke Detectors, Garage Door Opener, Cable Ready, Hot Water Heater Elec., High Speed Internet Avail
Appliance Countertop Range, Dishwasher, Disposal, Ice Machine, Microwave, Refrigerator, Wall Oven
Exterior
Exterior Feature Landscaped, Outside Lighting, Patio
Parking Features 2 Cars, Attached
Fence None
Waterfront Description None
View Neighborhood
Roof Type Shingles
Building
Story 2
Foundation Masonry
Sewer City Sewer, City Water
Schools
Elementary Schools Simpson Elementary
Middle Schools Bridgeport Middle
High Schools Bridgeport High
Others
HOA Fee Include Common Areas,Snow Removal
Virtual Tour https://yes



