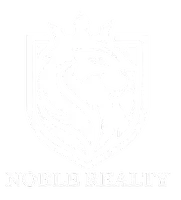
201 Sand Run Road Weston, WV 26452
4 Beds
1 Bath
1,152 SqFt
UPDATED:
Key Details
Property Type Single Family Home
Sub Type Detached
Listing Status Active
Purchase Type For Sale
Square Footage 1,152 sqft
Price per Sqft $143
MLS Listing ID 10162169
Style Split Level
Bedrooms 4
Full Baths 1
Year Built 1978
Annual Tax Amount $1,197
Tax Year 2025
Lot Size 1.100 Acres
Property Sub-Type Detached
Property Description
Location
State WV
County Lewis
Area Lewis/Weston
Direction Head west on US-33 W for about 2.5 miles, turn left onto Sand Run Rd, the property will be on your right after approximately 0.5 miles.
Rooms
Basement Full, Partially Finished
Primary Bedroom Level 1
Master Bedroom 9x13 Ceiling Fan(s), Laminate Flooring
Bedroom 2 1 9x11 Ceiling Fan(s), Laminate Flooring
Bedroom 3 B 11x11 Concrete Flooring
Bedroom 4 B 11x10 Concrete Flooring
Living Room 1 12x12 Ceiling Fan(s), Laminate Flooring
Kitchen 1 16x9 Laminate Flooring
Interior
Interior Features Electric Dryer Connection, Some Window Treatments, Washer Connection
Heating Baseboards, Electric
Cooling Ceiling Fan(s), Window Unit(s)
Flooring Concrete, Laminate
Fireplaces Type None
Equipment Hot Water Heater Elec.
Appliance Range
Exterior
Exterior Feature Deck
Parking Features 1 Car, Detached
Fence None
Waterfront Description None
View Canyon/Valley
Roof Type Shingles
Building
Story 2
Foundation Block
Sewer City Sewer, City Water
Schools
Elementary Schools Peterson Central Elementary
Middle Schools Robert L. Bland Middle
High Schools Lewis County High







