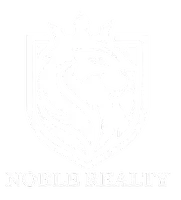
1352 Hillside Drive Fairmont, WV 26554
3 Beds
2 Baths
1,175 SqFt
UPDATED:
Key Details
Property Type Single Family Home
Sub Type Detached
Listing Status Active
Purchase Type For Sale
Square Footage 1,175 sqft
Price per Sqft $150
MLS Listing ID 10162192
Style Raised Ranch
Bedrooms 3
Full Baths 1
Half Baths 1
Year Built 1960
Annual Tax Amount $1,273
Tax Year 2024
Lot Size 0.321 Acres
Property Sub-Type Detached
Property Description
Location
State WV
County Marion
Area Marion/Fairmont
Direction Locust Ave just past Fairmont State, turn R on Hillside Dr and next left at the top of the hill on Hillside Dr to subject on Left.
Rooms
Other Rooms First Floor Primary Bed, Foyer
Basement Concrete Floor, Garage Access, Interior Access
Primary Bedroom Level 1
Master Bedroom 13'6x11'6 Ceiling Fan(s), Wood Floor, Primary Bath
Bedroom 2 1 11'7x10'3 Ceiling Fan(s), Wood Floor
Bedroom 3 1 9'10x12'6 Ceiling Fan(s), Wood Floor
Living Room 1 12'6x19'3 Wood Floor
Dining Room 1 11x6'6 Ceiling Fan(s), Wood Floor
Kitchen 1 11x10 Laminate Flooring
Interior
Interior Features Electric Dryer Connection, Electric Stove Connection, Primary Bath, Single Level Living, Washer Connection
Heating Forced Air, Gas
Cooling Central Air
Flooring Vinyl, Wood
Fireplaces Type None
Equipment Hot Water Heater Gas
Appliance Dishwasher, Range, Refrigerator
Exterior
Exterior Feature Patio, Porch
Parking Features 1 Car, Integral
Fence None
Waterfront Description None
View City Lights, Neighborhood, Park-like
Roof Type Shingles
Building
Story 1
Foundation Block
Sewer City Sewer, City Water
Schools
Elementary Schools Jayenne Elementary
Middle Schools West Fairmont Middle
High Schools Fairmont Sr. High







