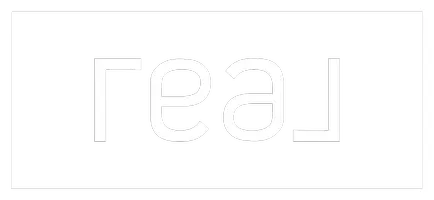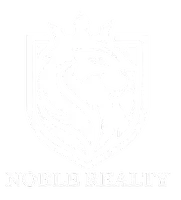
25 McKnight Drive Buckhannon, WV 26201
4 Beds
2 Baths
2,300 SqFt
UPDATED:
Key Details
Property Type Single Family Home
Sub Type Detached
Listing Status Active
Purchase Type For Sale
Square Footage 2,300 sqft
Price per Sqft $118
MLS Listing ID 10162195
Style Ranch
Bedrooms 4
Full Baths 2
Year Built 1969
Annual Tax Amount $242
Tax Year 2025
Lot Size 0.440 Acres
Property Sub-Type Detached
Property Description
Location
State WV
County Upshur
Area Upshur/Buckhannon
Zoning None
Direction turn onto Tallmansville rd 9/10th mile to McKnight Dr on the RIGHT Home is on the left go through the gate supra on back door
Rooms
Other Rooms Bonus Room
Basement None
Primary Bedroom Level 1
Master Bedroom 1 Laminate Flooring, Primary Bath
Bedroom 2 1 11'8x9'4 Wood Floor
Bedroom 3 1 113'8x13 Laminate Flooring
Bedroom 4 1 11'4x13 Wood/Coal Stove, Built-ins
Living Room 1 15'5x10 Fireplace, Laminate Flooring
Dining Room 1 11'14x12'5 Wood Floor
Kitchen 1 11'14x22'5 Tile Floor, Dining Area
Interior
Interior Features Primary Bath, Single Level Living, Washer Connection
Heating Forced Air, Gas
Cooling Ceiling Fan(s), Central Air
Flooring Laminate, Tile, Vinyl, Wood
Fireplaces Number 1
Fireplaces Type Gas Logs
Equipment Smoke Detectors, Hot Water Heater Elec., Whole House Generator, High Speed Internet Avail
Appliance Compactor, Countertop Range, Microwave, Refrigerator, Wall Oven
Exterior
Exterior Feature Porch, Private Yard, Storage Shed/Outbuilding, Storm Windows
Parking Features None
Fence Chain Link
Waterfront Description None
View Neighborhood, Panoramic, Park-like
Roof Type Shingles
Building
Story 1
Foundation Block
Sewer City Sewer, City Water
Schools
Elementary Schools Tennerton Elementary
Middle Schools Buckhannon-Upshur Middle
High Schools Buckhannon-Upshur High







