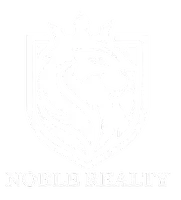
711 Coleman Avenue Fairmont, WV 26554
4 Beds
3 Baths
2,675 SqFt
UPDATED:
Key Details
Property Type Single Family Home
Sub Type Detached
Listing Status Active
Purchase Type For Sale
Square Footage 2,675 sqft
Price per Sqft $123
MLS Listing ID 10162202
Style Colonial,Traditional
Bedrooms 4
Full Baths 3
Year Built 1914
Annual Tax Amount $2,071
Tax Year 2025
Lot Size 5,967 Sqft
Property Sub-Type Detached
Property Description
Location
State WV
County Marion
Area Marion/Fairmont
Direction Locust or Fairmont Ave to Oakwood Rd., turn on Coleman. Property is on the Right.
Rooms
Other Rooms Bonus Room, Breakfast Nook, Den, Florida Room, Formal Dining Rm, Foyer, Library/Study, Office/Computer Room, Rec/Play Room, Sun Room
Basement Concrete Floor, Exterior Access, Full, Interior Access
Primary Bedroom Level 2
Master Bedroom 13x13 Ceiling Fan(s), Wood Floor, Primary Bath
Bedroom 2 2 12x12 Ceiling Fan(s), Wood Floor
Bedroom 3 2 8x12 Ceiling Fan(s), Wood Floor
Bedroom 4 1 9x14 Wood Floor
Living Room 1 13x23 Fireplace, Wood Floor, Built-ins, Surround Sound
Dining Room 1 12x13 Wood Floor
Kitchen 1 9x12 Ceiling Fan(s), Tile Floor, Bay/Bow Windows, Pantry, Surround Sound
Interior
Interior Features 9ft+ Ceiling, Electric Dryer Connection, Gas Stove Connection, Primary Bath, Walk-up Attic, Washer Connection
Heating Forced Air, Gas
Cooling Ceiling Fan(s), Central Air, Window Unit(s)
Flooring Tile, Wood
Fireplaces Number 1
Fireplaces Type Gas Logs, Masonry
Equipment Cable Ready, Carbon Monoxide Detectors, Garage Door Opener, High Speed Internet Ready, Hot Water Heater Gas, Smoke Detectors
Appliance Dishwasher, Disposal, Dryer, Microwave, Range, Refrigerator, Washer
Exterior
Exterior Feature Double Thermo Windows, Landscaped, Outside Lighting, Patio, Porch, Private Yard, Storm Doors
Parking Features 1 Car, Detached
Fence Partial, Privacy, Wood
Waterfront Description None
View Neighborhood, Park-like
Roof Type Shingles
Building
Story 3
Foundation Block
Sewer City Sewer, City Water
Schools
Elementary Schools Watson Elementary
Middle Schools West Fairmont Middle
High Schools Fairmont Sr. High







