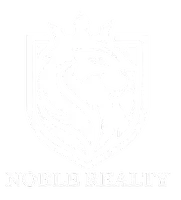
609 Farms Drive Fairmont, WV 26554
4 Beds
3 Baths
3,600 SqFt
UPDATED:
Key Details
Property Type Single Family Home
Sub Type Detached
Listing Status Active
Purchase Type For Sale
Square Footage 3,600 sqft
Price per Sqft $33
MLS Listing ID 10162203
Style Cape Cod
Bedrooms 4
Full Baths 3
Year Built 1948
Annual Tax Amount $2,247
Tax Year 2025
Lot Size 0.500 Acres
Property Sub-Type Detached
Property Description
Location
State WV
County Marion
Area Marion/Fairmont
Direction Driving North on Fairmont Ave turn right onto 9th St 400 feet and turn left on Farms Drive .2 miles and turn right towards Farms Drive 200 feet and turn right into drive of 609 Farms Dr
Rooms
Basement Exterior Access, Full, Garage Access, Interior Access, Partially Finished, Walk-Out
Primary Bedroom Level 1
Master Bedroom 17'9x13' Walk-in Closet, Wood Floor
Bedroom 2 1 13'4x11'2 Wood Floor
Bedroom 3 1 12x11'4 Wood Floor
Bedroom 4 2 18'5x10 Wood Floor
Living Room 1 21'6x14'9 Fireplace, Wood Floor
Dining Room 1 13'6x11'3 Wood Floor
Kitchen 1 14'2x12'6 Tile Floor
Family Room 30'x14'6
Interior
Interior Features Primary Bath
Heating Other
Cooling Central Air
Flooring Tile, Wood
Fireplaces Number 2
Fireplaces Type Masonry
Equipment Cable Available, High Speed Internet Avail
Appliance Range, Refrigerator
Exterior
Exterior Feature Patio
Parking Features Attached
Fence Partial
Waterfront Description None
View Neighborhood, Park-like
Roof Type Shingles
Building
Story 2
Foundation Masonry
Sewer City Sewer, City Water
Schools
Elementary Schools Jayenne Elementary
Middle Schools West Fairmont Middle
High Schools Fairmont Sr. High



