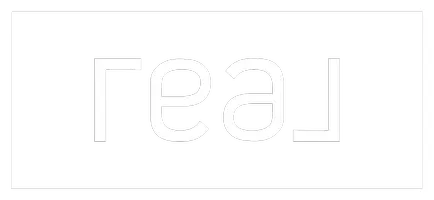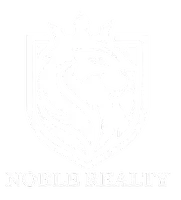
1201 Peacock Lane Fairmont, WV 26554
4 Beds
3 Baths
2,125 SqFt
UPDATED:
Key Details
Property Type Single Family Home
Sub Type Detached
Listing Status Active
Purchase Type For Sale
Square Footage 2,125 sqft
Price per Sqft $141
MLS Listing ID 10162220
Style Other
Bedrooms 4
Full Baths 2
Half Baths 1
Year Built 1932
Annual Tax Amount $1,907
Tax Year 2025
Lot Size 0.446 Acres
Lot Dimensions 19471
Property Sub-Type Detached
Property Description
Location
State WV
County Marion
Area Marion/Fairmont
Zoning Neighborhood Residential
Direction From Fairmont Ave (Rt 250) turn on 7th St. Left on Sunset Dr. Right on Peacock Lane. House on corner of Sunset Dr & Peacock Lane.
Rooms
Other Rooms Gathering Room, Foyer, Formal Dining Rm
Basement Exterior Access, Full, Interior Access, Unfinished
Primary Bedroom Level 2
Master Bedroom 17x10'6 Wall-to-Wall Carpet, Primary Bath
Bedroom 2 2 10x12'10 Wood Floor
Bedroom 3 2 12x10'4 Wood Floor
Bedroom 4 4 9'2x25 Laminate Flooring
Living Room 1 18'2x15'8 Fireplace, Wall-to-Wall Carpet
Dining Room 1 11'6x14'7 Wall-to-Wall Carpet
Kitchen 1 8'4x13'4 Vinyl Flooring
Family Room 13'4x22'6
Interior
Interior Features Primary Bath, Washer Connection
Heating Forced Air, Gas
Cooling Central Air
Flooring Laminate, Vinyl, Wall-to-Wall Carpet, Wood
Fireplaces Number 1
Fireplaces Type Masonry
Equipment Smoke Detectors, Garage Door Opener, Hot Water Heater Gas
Appliance Countertop Range, Dishwasher, Refrigerator, Wall Oven
Exterior
Exterior Feature Landscaped, Patio
Parking Features 1 Car, Detached
Fence None
Waterfront Description None
View Neighborhood
Roof Type Shingles
Building
Story 4
Foundation Block, Brick
Sewer City Sewer, City Water
Schools
Elementary Schools Jayenne Elementary
Middle Schools West Fairmont Middle
High Schools Fairmont Sr. High







